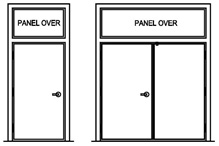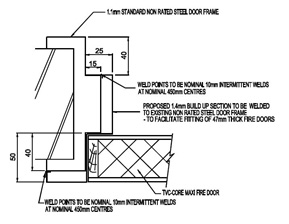Melbourne Fire Doors
Fire DoorsNEED TECHNICAL ASSISTANCE OR ADVICE?
Fire Rated Doors
FIRECORE TVC40 (MAXI) & TVC30 (MINI)
We offer a wide range of 1Hr, 2Hr & 4Hr fire rated doors manufactured in accordance with AS/NZS 1905.1 2015 and complying with BCA C3, C3.6 – 3.11 (G)
Our fire rated doors are suitable for all commercial and residential situations.
Various types of finishes (veneers) can be used such as paint grade Ply, Tasmanian Oak, Tempered Hardboard, MDF and many others.
For all the latest pricing and stock availability please contact Melbourne Fire Doors.
Stock Items
Fire rated Maxi doors with either paint grade ply, Pre primed hardboard or MDF facings.
- 2045 x 920 x 47mm
-
2045 x 1020 x 47mm
Mini single Fire rated doors 37mm thick up to 2Hr rating
- 2045 x 920 x 37mm
Custom size Fire doors made to Order.
See Below Door Order form.
Available Extras:
Fire rated vision panels:
300×200, 450×120, 600×100
Fire rated vent grills:
300×600, 450×450
Kick Plates:
Stainless Steel or custom request, such as Acrovyn
Door Bottom Seal Prep:
To accommodate various drop seal types (E.g. Kilargo IS8010si)
Mortice Prep:
CNC machined mortice prep to accommodate a mortice lock (E.g. LW3572)
Door Conduit Prep:
Preparation to enable cables to be fed to from the doors hinged edge to the electric lock.
Fire rated hardware
Hinged Fire Doors
Fire doors are manufactured to comply with AS1905.1, in a range of sizes and finishes, and are tested to AS1530.4. The doors are available in 2 types.
- “Maxi”, 45 to 47mm in thickness, suitable for single doors, pairs of doors, double action and sliding doors. Fire Resistance Levels (FRL) from 30 minutes to 4 hours.
- “Mini”, 36 to 38mm in thickness, only suitable for single door applications, up to 2 hour FRL.
Hardware and Seals
To Comply with AS1905.1, all hinged fire doors must be self closing and self latching. (no latching required on double action doors). To achieve this, fire doors must be fitted with the correct fire rated hardware, comprising heavy duty hinges, latching device and door closer. Pairs of doors will require a sequential closing device and concealed autobolt, as well as a closer on each leaf. Fire rated roller bolts can be used where locking of doors is not required.
Smoke seals are not required on fire doors to comply with AS1905.1, but may be necessary depending on the building surveyor or fire engineer’s requirements.


- MDF
- Pre Primed Hardboard
- Paint quality Plywood
- Vic Ash or other fancy veneers
- Zinc sheet. 0.55mm
- Stainless steel
- Colorbond
- Bolection Mouldings
- Extra MDF or timber panels (1hr FRL)
- Kickplates
- Push plates
- Return Air Grills. (up to 2 per door)
- 450 x 450 or 600 x 300
- Vision panels. (up to 2 per door)
- 300 x 200, 450 x 120 or 600 x 100
- Hardwood internal styles
- Preparation for seals


Standard size fire doors, both Maxi and Mini, are kept in stock, in either pre primed hardboard or paint quality plywood, and limited quantities of Zinc clad doors are also stocked.
Standard sizes.
- 2045 x 820
- 2045 x 920
- 2045 x 1020
Custom sized doors are manufactured to order. Lead time for these doors can range from 2 to 4 weeks, depending on workload at the time an order is placed.
 Both Maxi and Mini fire doors can be faced with an extra 6mm thickness of MDF, suitable for routing a pattern on the face of the door, or solid timber panelling, ready for staining.
Both Maxi and Mini fire doors can be faced with an extra 6mm thickness of MDF, suitable for routing a pattern on the face of the door, or solid timber panelling, ready for staining.
Fire doors also have good acoustic properties, and with various combinations of seals and steel sheeting, can attain ratings of 30rw up to 39rw.
Fire door frames are usually pressed metal, but timber or MDF frames can also be used. There are specific size requirements for non metal frames.
All fire door frames must be backfilled to comply with AS1905.1-2015
FRL on fire doors is related to the wall construction. Concrete or masonry, up to 4 hours. Plaster stud walls up to 2 hours.
Fire Door Clearances
To comply with AS1905.1-2015, clearance between the door and frame, top and both sides, not more than 3mm.
Clearance between the bottom of the door and finished floor must be min 3mm and maximum of 10mm”
Maximum distance from the underside of the door to the structure is 25mm.
It is common to have non rated doors in buildings that need to be converted to fire rated doors. This could be because of renovations, change of regulations or simply human error.
Most times, existing frames do not need to be removed, but modified so fire doors can be fitted.
THE MELBOURNE FIRE DOOR DIFFERENCE...
Top Quality
Doors & Door Frames
Competitive Pricing
On Compliant Products
Friendly Advice
Knowledgeable, Industry Experts
After Sales Service
Warranty, Service & Inspections






